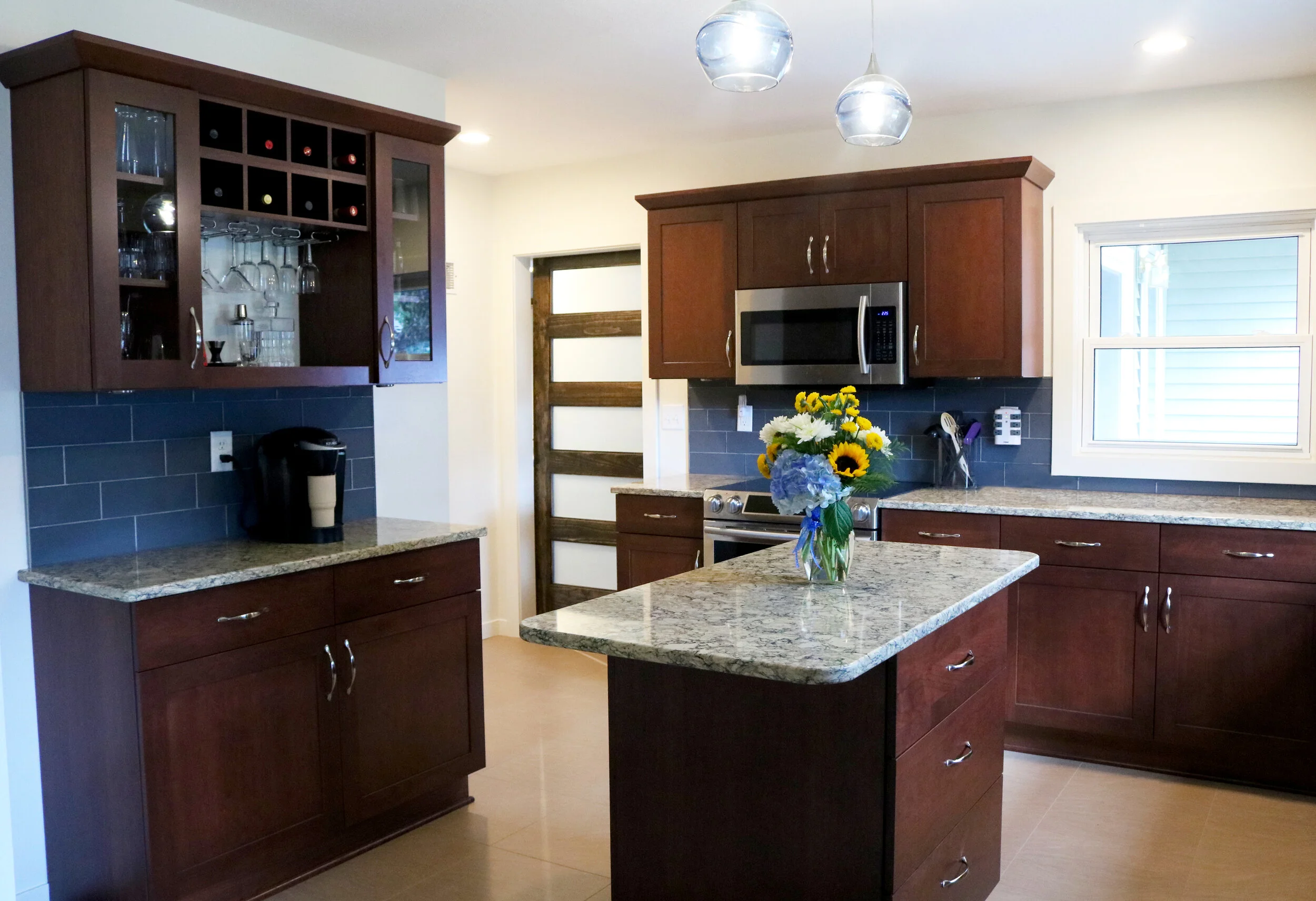Before
First, we meet in your home to get detailed measurements and discuss your goals and visions for your space.
Next, we create different layout and style options. This is the part where shapes, sizes, and placements are determined.
We’ll walk you through 3D renderings of your space so you can visualize different colors and finishes just as they would look in your space.
Then we make selections. We’ll lay out custom cabinetry, countertop, tile, paint, and hardware that complement your personal style.
Professional contracts ensure you get exactly the project you imagined.






