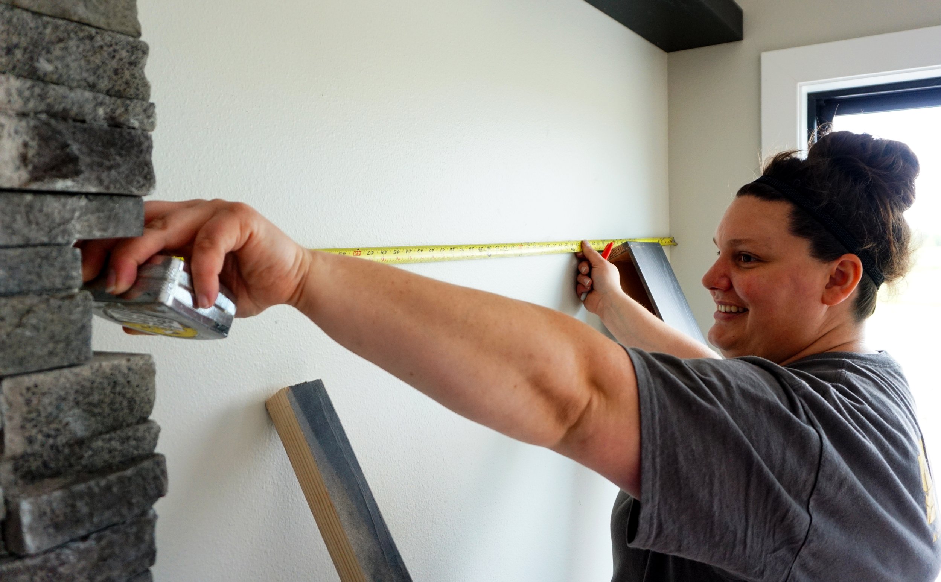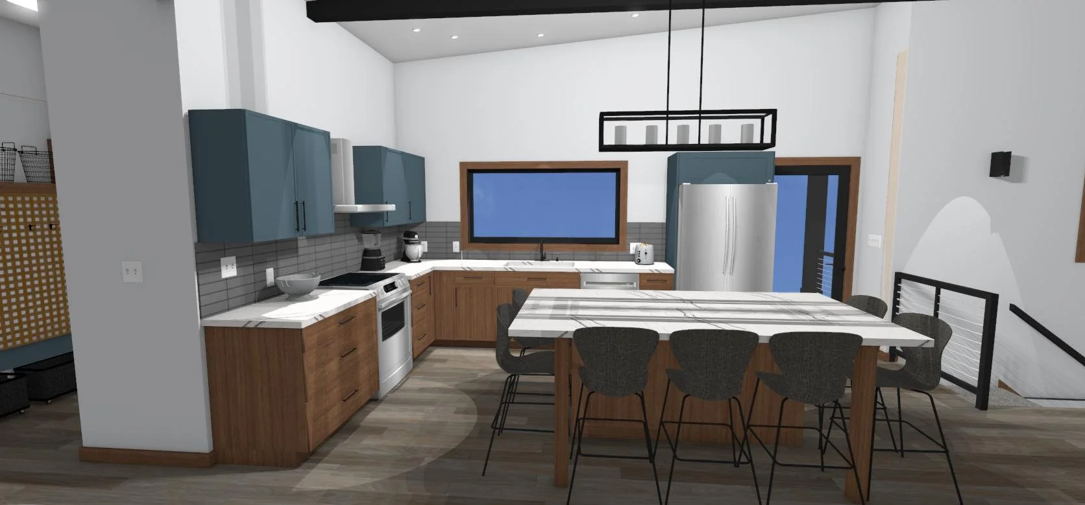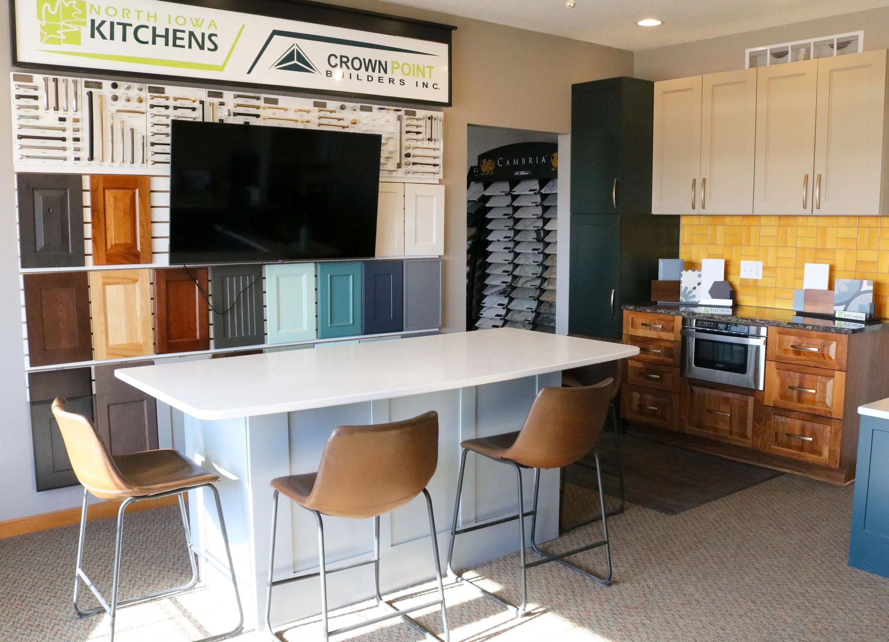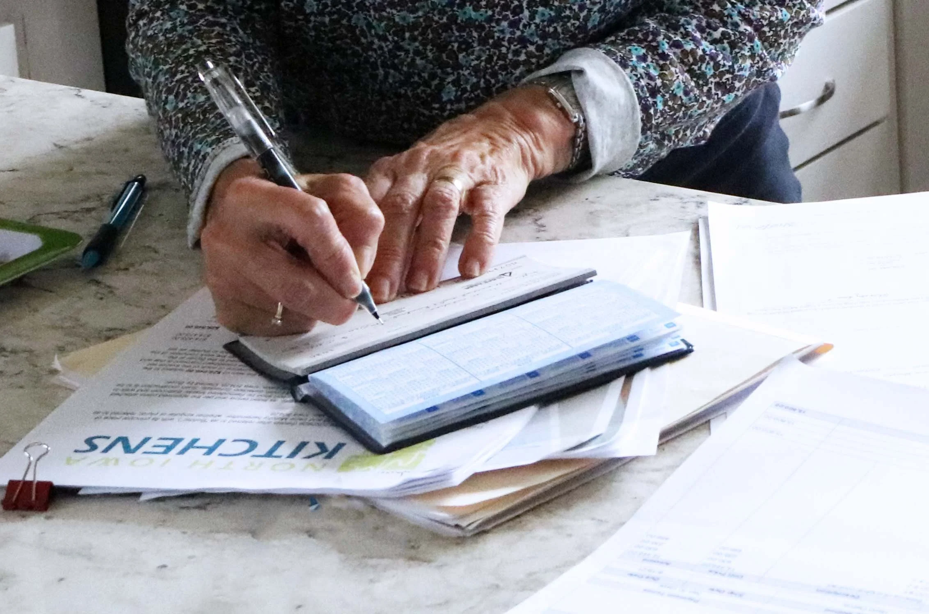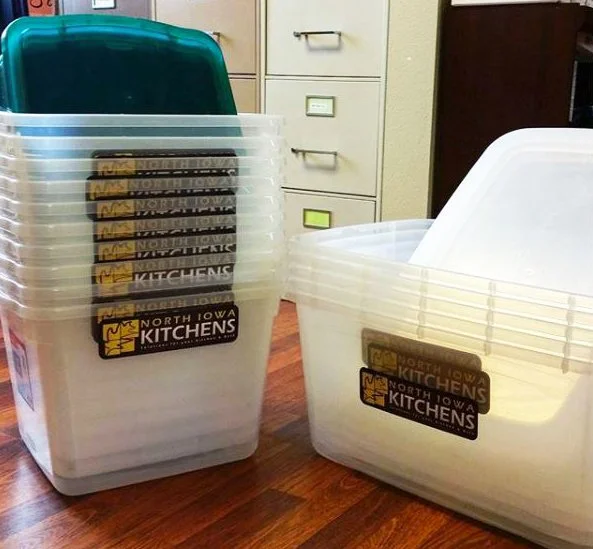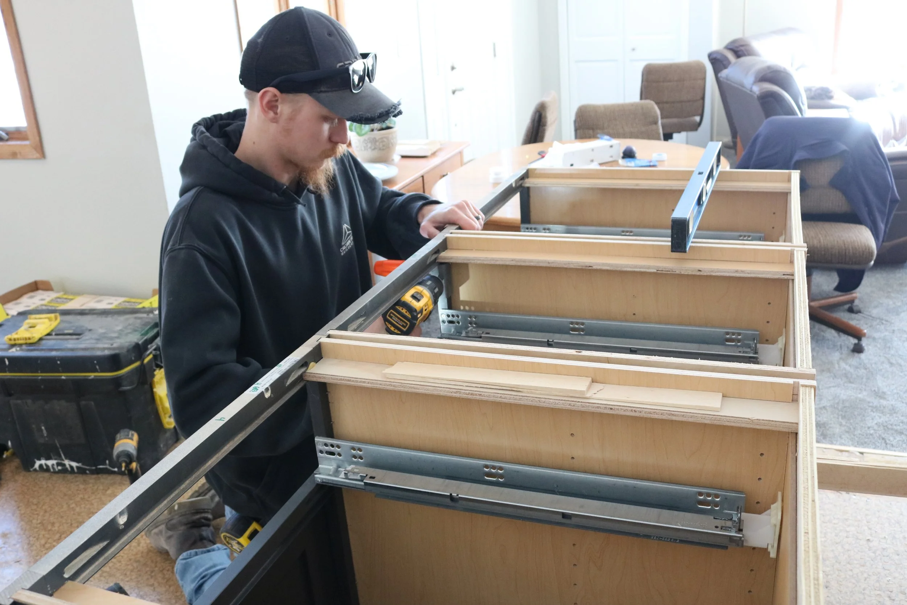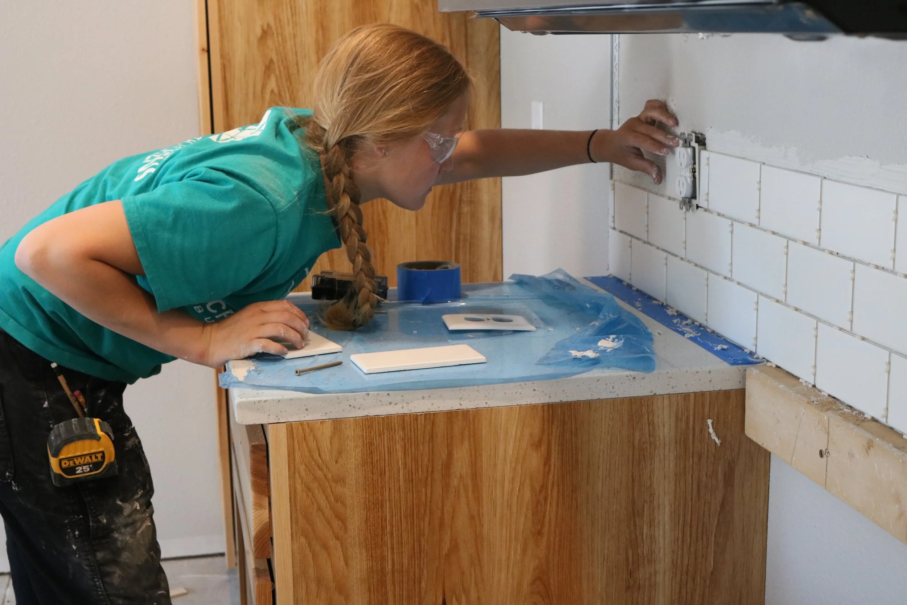Making your dream a reality -
HIGH-END REMODELS IN NORTH IOWA
From vision to completion

Our Process


Now enjoy!
Relax knowing you're covered under our extensive worry free warranty.
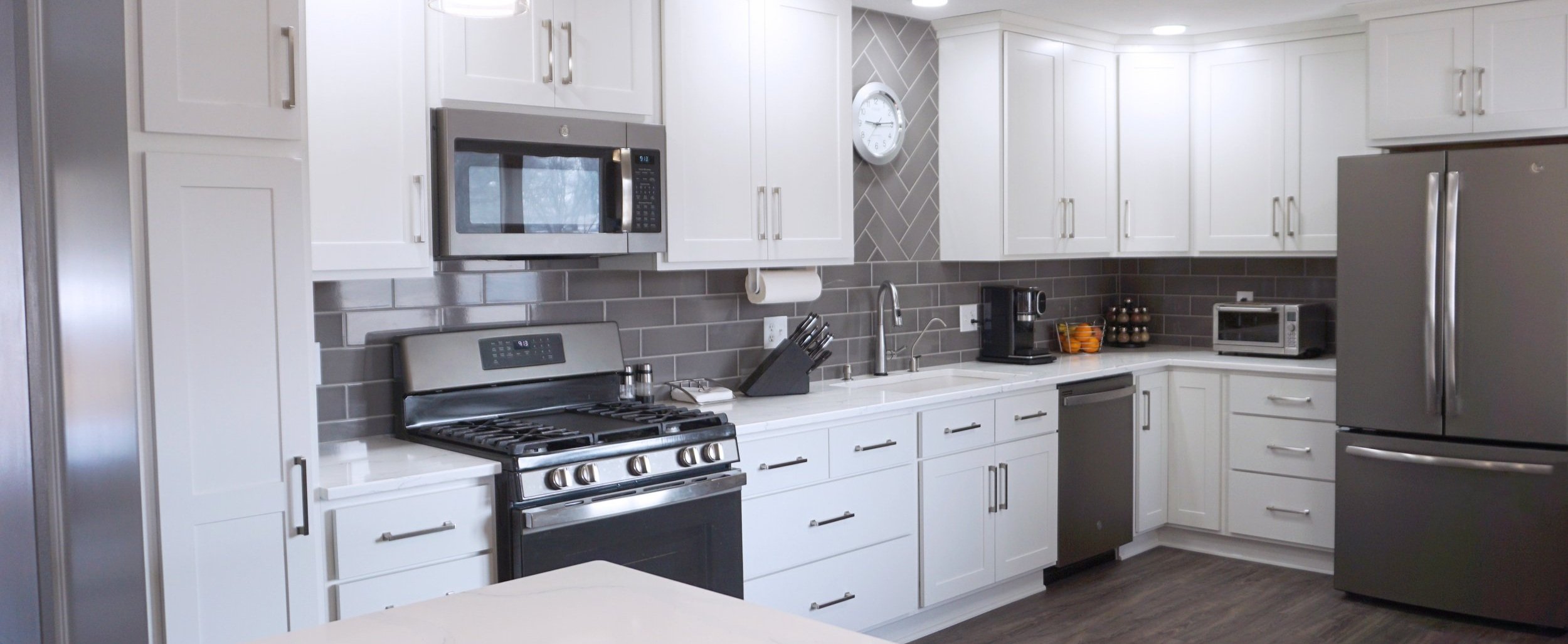
“I was elated to find North Iowa Kitchens for my kitchen project…”
Their showroom is wonderful! They offer a wide range of product and the friendly staff was so helpful. We love the end result of their work! I am so thankful!
N.&J., - Forest City, IA
Service Areas
Our service area spans a 1-hour radius from our Garner location around North Iowa including :
Garner
Forest City
Ventura
Clear Lake
Mason City
Klemme
Kanawha
Algona
Belmond
Manly
Lake Mills
Thompson
Buffalo Center
Nora Springs


